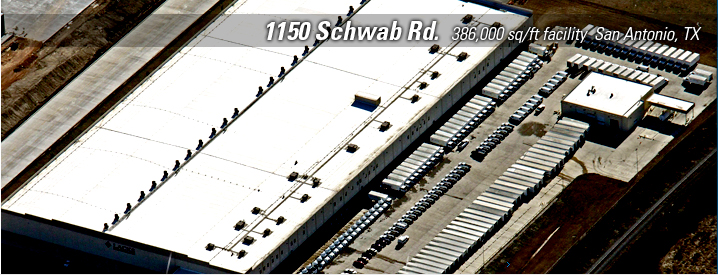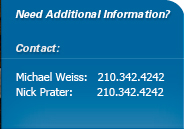Key Project Highlights
- BUILDING AREA: 385,986 sq. ft total
- First Floor - 307,130 sq. ft.
- 224,000 sq. ft. is 40' clear height - Column Spacing - 45' x 50'
- 83,130 sq. ft. is 20' clear height - Column Spacing - 36' x 30'
- Second Floor - 78,856 sq. ft.
- 35,274 sq. ft. of Office
- 31,377 sq. ft. of climate controlled area shop / make-ready area
- 12,205 sq. ft. of non-climate controlled open area
- First Floor - 307,130 sq. ft.
- 8,640 sq. ft. 3 bay Truck Shop with drive thru Wash Bay
- Truck Fuel Island: 3,600 sq. ft. with 12,000 Gallon Double Wall Fireguard above-ground fuel tank
- Total Land Area: 22.276 ACRES
- Foundation: 8" Continuous Slab on grade for the 224,000 sq. ft. section
- 6" Continuous Slab on grade for the 83, 130 sq. ft. section
- Exterior Walls: Concrete Tilt-Wall Panels
- TPO 65 MIL Roof with pitched corrugated galvanized steel decking - Carlisle 20-year Roof Warranty with start date of 4/15/2008
- Floor Coverings: Warehouse floor areas are "Super-Flat" unpainted smooth concrete finish, assembly and manufacturing areas have a textured and painted concrete finish
- Overhead Doors
- 56 Dock High loading entrances (10' wide x 14' tall Doors)
- Dock Curtains at every door
- 10 Dock Levelers
- 3 Grade Level doors
- Warehouse lighting:
- Aisle lighting - 400W High Pressure Sodium fixtures
- Warehouse corridor - 400W Metal Halide fixtures
- Mezzanine lighting - Ultralume Fluorescent lighting
- Fire Sprinkler:
- The entire building is equipped with a control mode system along with in rack sprinklers at every level
- The system is designed and installed per FM Global and NFPA 13, 14 and 20.
- The system for the office areas is designed per Light hazard.
- The system for the open work area on the upper mezzanine is designed for Ordinary GR II.
- The system for the loading dock area below the mezzanine is designed at .34/2000 sq. ft.
- The system for the warehouse is a Control Mode system designed at .45/2000 sq. ft. utilizing Tyco EC-25 upright sprinklers at the roof Racking System:
- Four (4) redundant wireless routers throughout the facility.
- The Facility has redundant A/C and is controlled electronically by Automated Logic
- Property is entirely fenced; the truck court contains a Security Guard House
- Electrical Power - 2500 Amps - 780/277 Volts 3 Phase
- 37 Toshiba High Speed PTX Cameras with 1280x960 pixel resolution provides surveillance throughout the facility.
- Electronic Card Reader system in place for access through all doors in the Facility
- Automated computer system logs in & out times for all doors and personnel
- 190 Total Parking Spaces = 176 Employee spaces plus 14 Visitor spaces
- IT Room contains all phone & data servers, fuel station server, security camera server, card reader server, and HVAC control server. IT Room has a redundant stand alone HVAC system and a UPS back up power supply system
- The Facility has a 350 KW Generac Diesel Generator for back-up power
- 4,000 lb. Freight Elevator in Warehouse for mezzanine loading
- 4,600 S.F. Video / Photo Studio with special lighting equipped for filming commercials or still photos
- 24 roof-top mounted electric power vents in warehouse for air circulation
- 32 striped trailer parking spaces in the truck court
- 24 striped parking spaces in the truck court











